our little home
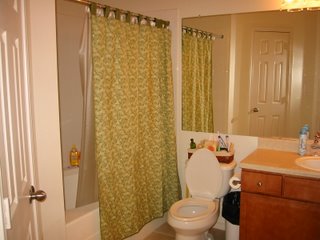
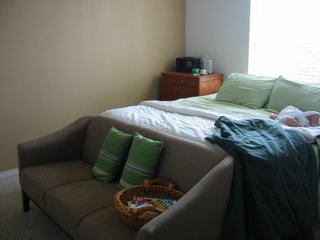
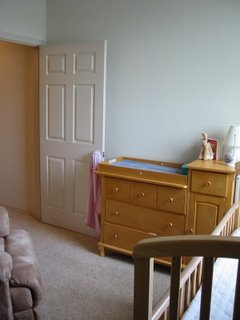
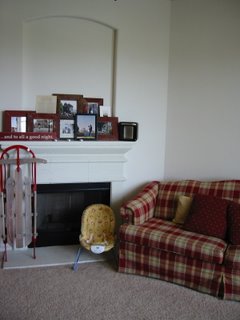
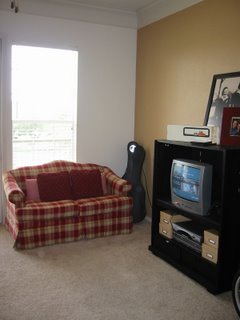
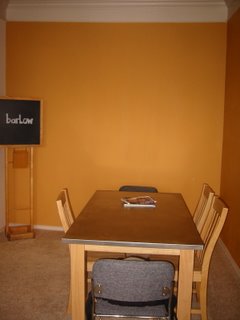
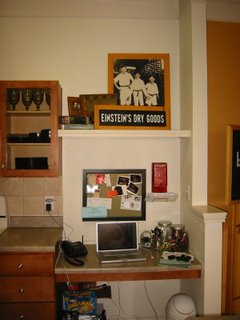
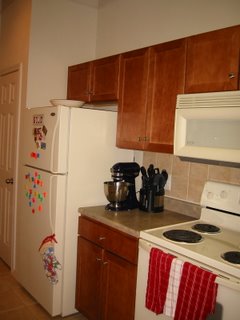
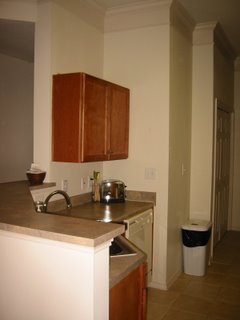 James logged on the blog and reminded me that nobody has seen where we live so here is a sneek peek. If you want to see the rest of it you will have to come and visit us. The pool is included in your trip. so starting at the bottom of the photos, here is the kitchen and it links on to the laundry area. There is also a little desk built in for a little powerbook for Lonna and Gwen to do their business. (so there are the bottom three photos). Next is the dining room where for those of you who know us we have eaten there a good five or six times. The next two are part of the living area and that is where the real work takes place. For us that is Movies!!! Then there is Gwens room, I could only show you part of it because the majority of it is James' office and he often works in his pajamas...if you know what I mean. The last ones are of our room and the bath that is attached. It has the closet just off the bath. Well thanks for taking time for a little real estate tour we hope that you come and see the rest.
James logged on the blog and reminded me that nobody has seen where we live so here is a sneek peek. If you want to see the rest of it you will have to come and visit us. The pool is included in your trip. so starting at the bottom of the photos, here is the kitchen and it links on to the laundry area. There is also a little desk built in for a little powerbook for Lonna and Gwen to do their business. (so there are the bottom three photos). Next is the dining room where for those of you who know us we have eaten there a good five or six times. The next two are part of the living area and that is where the real work takes place. For us that is Movies!!! Then there is Gwens room, I could only show you part of it because the majority of it is James' office and he often works in his pajamas...if you know what I mean. The last ones are of our room and the bath that is attached. It has the closet just off the bath. Well thanks for taking time for a little real estate tour we hope that you come and see the rest.
1 Comments:
Cute place Lonna. We'll have to pop on over and see it in person. I have to plan time for that though since it's a whole 4 buildings away :) That could take forever. Road trip! ha ha ha.
Post a Comment
<< Home